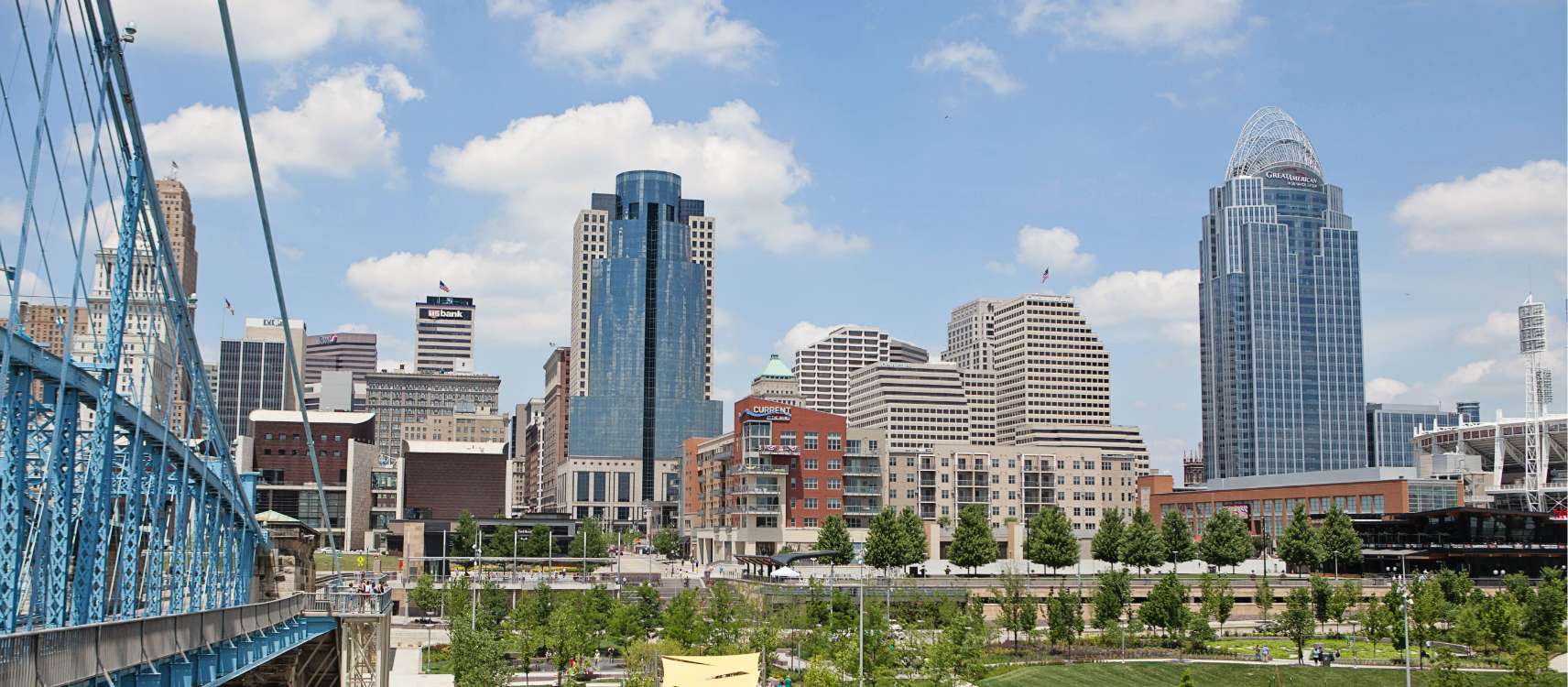General Electric Co.’s new office building has had a makeover – albeit on paper.
But the design changes for GE’s operations hub at The Banks have won the support of city’s Urban Design Review Board and the Cincinnati Planning Commission.
The commission approved the final development plan Friday for the development of the building. With this approval, developers can move forward with the project once it obtains construction permits.
Construction of the $80 million office building could begin in late October or early November, said Conor McNally, chief development officer for Carter. McNally said the building could be ready for GE workers to move in by June 2016 and the company could fully occupy the facility a few months later.
Carter and its joint venture partner The Dawson Co. are developing The Banks.
Adding the first office tenant at The Banks serves as “a sea change to what is happening at The Banks,” McNally said. The mixed-use riverfront development between Great American Ball Park and Paul Brown Stadium already has about a dozen bars and restaurants and 300 apartments.
Work is underway west of the National Underground Railroad Freedom Center for the next phase of residential development at The Banks. GE’s center is to rise about where the construction crane, above, stands Wednesday. The Enquirer/Gary Landers GE Banks. A current view of the undeveloped area of The Banks in downtown Cincinnati, photographed from the Paul Brown Stadium plaza Wednesday June 18, 2014. GE has just confirmed that they have chosen The Banks as the site for their new Global Operations Center, bringing an expected 1,400 jobs to Cincinnati. The Enquirer/Gary Landers (Photo: Gary Landers, The Enquirer/Gary Landers)
The 10-story, 338,533-square-foot building at Second Street and Rosa Parks will sit on the same block and east of a building with about 300 apartments and nearly 20,000 square feet of retail space that’s already under construction. About 2,500 people could occupy this block when GE fully moves in, apartments are leased and retail space is filled, said Laura Swadel, a vice president at Carter.
The new office building will be a shared services hub for GE and serve as its U.S. Global Operations Center. The center will be charged with streamlining back-office operations among GE properties and businesses such as supply chain management, finance, human resources and information technology.
For now, GE will occupy about 78,000 square feet on the second, third, 19th and 20th floors of Atrium Two building, which is Downtown located on Fourth Street.
Earlier this year, Urban Design Review Board members panned the “bland” design of the building. After the meeting and subsequent public commentary about the plans, Carter pledged to work with its architect Rule Joy Trammell + Rubio to upgrade building designs. Carter made two presentations to Urban Design Review Board members.
This is the initial design for General Electric Co.’s U.S. Global Operations Center at The Banks. The design was changed after criticism.
Detailed discussions included talk about the building’s architecture, materials and colors, said Michael Moore, Urban Design Review Board secretary. The advisory board determines whether architecture meets the goals established for development around Downtown and the riverfront.
Moore, who is also director of the city’s transportation and engineering department, said the board’s input and Carter’s work has yielded a contemporary building that fits on the site. The GE sign at the top of the building will have a new lighting treatment. Carter officials say the building has a different glass system and a sleeker design. The building’s glass system will also be extended near the street level to show activity in the building’s lobby.
“This is a reflection that the process worked,” McNally said Friday.
GE has already signed a 15-year lease to fully occupy the building. Offices will be above a ground-floor lobby and café at the corner of Second and Rosa Parks streets. The site will have a landscaped plaza on the office building’s west side between Second and Freedom Way.
Before construction begins, the city and county will convey air rights for the development block to Carter. A third party firm in Cincinnati will manage the property.
